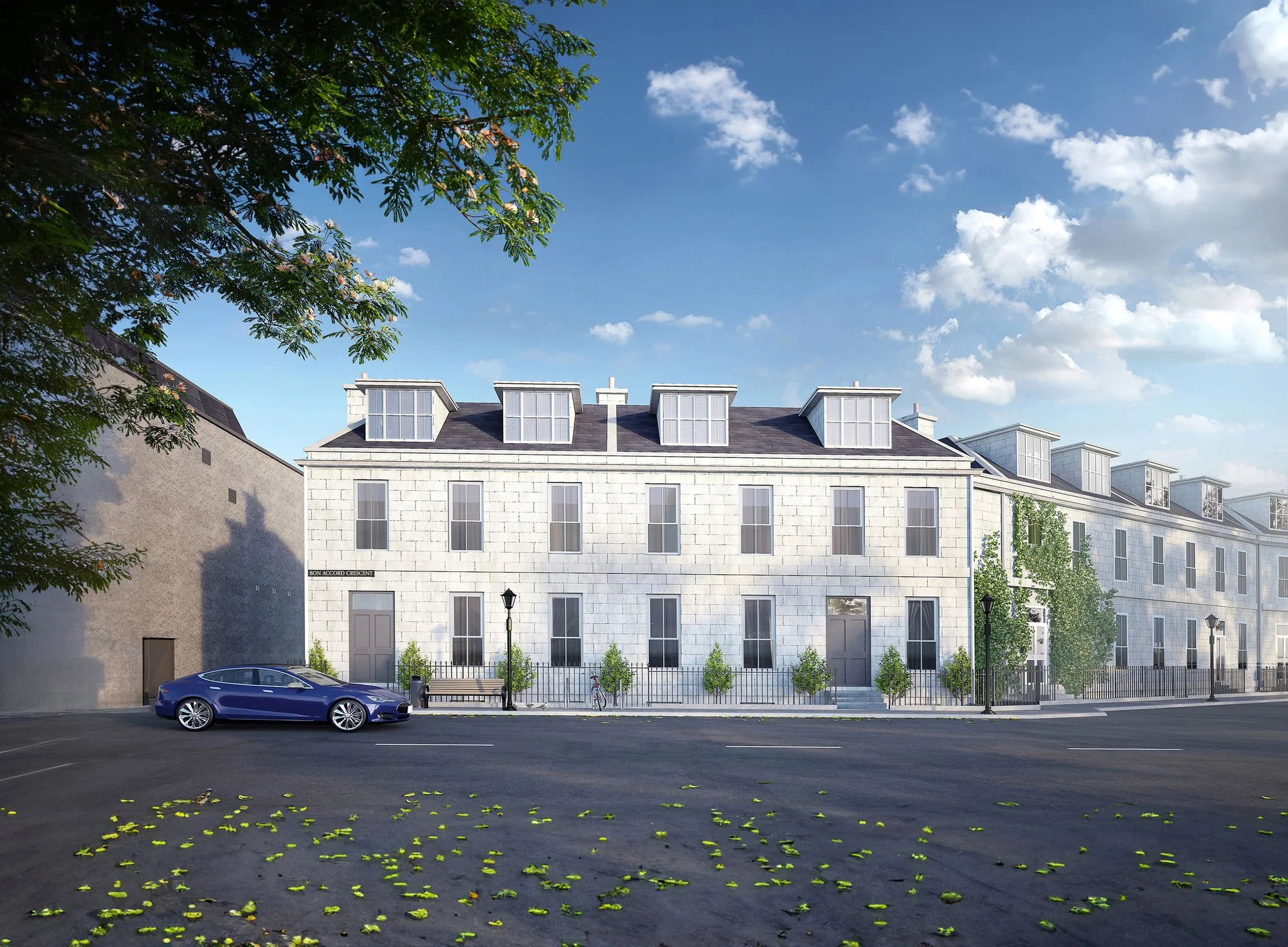
City living reimagined
A collection of one to three bedroom apartments on an iconic Aberdeen crescent.

City living reimagined
A collection of one to three bedroom apartments on an iconic Aberdeen crescent.
Head of
A ROMANCING CRESCENT
With a nod to the elegant Georgian and Regency architectural style of the period, Archibald Simpson commenced some of his finest urban design works on this site in 1823. Exactly two hundred years later, the building has undergone a sympathetic modernisation combining classic details; oversized period mouldings, ornate plaster and cornice, chevron-patterned oak floors - with contemporary touches for the seven highly appointed residences.
From the outside, 1 & 2 Bon Accord Crescent pays homage to a bygone era; on the inside it is a bright canvas of modern restraint ready to adapt to the home owner's individual lifestyle.
-
A new chapter
BUILDING UPON
HERITAGE
Simpson’s masterpiece at Bon Accord Crescent devised a new concept of living for Aberdeen at the time. Creating a fine serene sweeping street with an all - embracing sense of restrained and delightful simplicity, which overlook generous communal gardens; recalling perhaps something of John Nash’s magnificent Park Crescent, London.
City Restoration Project have honoured Simpson’s talent and creative vision by re-imagining his original triumph and restored the site to residential homes on a quiet and highly coveted crescent.
-
The
Crown of the Collection
Perched atop and spanning both handsomely restored buildings stands an unparalleled residence. This property offers the most desirable attributes; free-flowing entertainment rooms of theatrical volumes, rear balcony with roof top vistas and romantic fireplaces to relax in front of. Marvelous features and finishes throughout are combined with hand-crafted windows framing shimmering panoramas.
The Garden
City Sanctuary
Escape from the hustle of the city and relax in your own private garden, roof terrace or communal gardens.
-
Exclusive
Parking
Private and secluded off-street parking, equipped with EV charge points.
-
Features
COOK
Designed by award-winning kitchen studio Riddle & Coghill, Edinburgh with Grade-A efficient SIEMENS kitchen appliances.
BATHROOM
Luxury Porcelanosa tiled bathrooms with underfloor heating and GROHE designer bathroom accessories.
Design
Stylish fitted automatically lit wardrobes, designer light fittings, solid oak wood herringbone flooring and beautifully finished internal joinery with high-specification ironmongery. Furniture packages available.
Parking
Private off-street parking with EV charge points. Additional secluded on-street parking available. Secure bicycle and pram storage. Free Co-wheels carclub membership usage.
Features
PERIOD FEATURES
Handsome Grade-B listed granite townhouse with exceptional original features and high ceilings.
SECURITY, Safety & TECHNOLOGY
Secure Hikvision intercom video door entry and entertainment facilities including CAT-6 and HDMI cabling network. Upgraded smoke detection and fire suppression systems. High-specification brushed stainless steel flat plate electrical fittings.
SLEEP SOUNDLY
Extensive noise mitigation measures such as acoustic double glazing and upgraded soundproof insulation.
BILLS & UTILITIES
Lower your household bills with Grade-A efficient Worcester Bosch gas combination boilers. Energy Performance Certificate rating of B.
Location & Lifestyle
Surround yourself with everything you love
Surrounded by Aberdeen’s finest architecture, the area offers a mix of shops, restaurants and open public space as well as great transportation links, which all culminate to offer the utmost of convenience living.
-
The
Neighbourhood
Make your time count
Live. Work. Play.
| Property | Bedrooms | Size(M2) | Parking | Outdoor Space | Outstanding Features |
|---|---|---|---|---|---|
| 1A Bon Accord Crescent View on ASPC → | Private Parking | Private Front & Rear Garden | Spacious open plan and self-contained garden property; the epitome of modern living. | ||
| 1B Bon Accord Crescent | On-Street Parking | Common Gardens on Bon Accord Crescent | Impressive listed decorative plaster ceiling and cornice throughout with outstanding principal bedroom. | ||
| 1C Bon Accord Crescent View on ASPC → | Private Parking | Common Gardens on Bon Accord Crescent | Stunning triple picture window lounge with magnificent listed ornate period features within a perfectly configured apartment | ||
| 1D Bon Accord Crescent View on ASPC → | Private Parking | Private Roof Terrace and Rear Garden | Spectacular penthouse style apartment spanning both townhouses with private roof terrace | ||
| 2A Bon Accord Crescent | Private Parking | Private Front & Rear Garden | Spacious self-contained and open plan garden apartment with unique bank vault utility room | ||
| 2B Bon Accord Crescent (SOLD) | On-Street Parking | Common Gardens on Bon Accord Crescent | Elegantly designed modern kitchen to compliment period features in the front room with outstanding bathroom. | ||
| 2C Bon Accord Crescent (SOLD) | Private Parking | Private Rear Garden | Sympathetically restored and spacious apartment over three floors with original spiral staircase and secluded sky room. | ||










